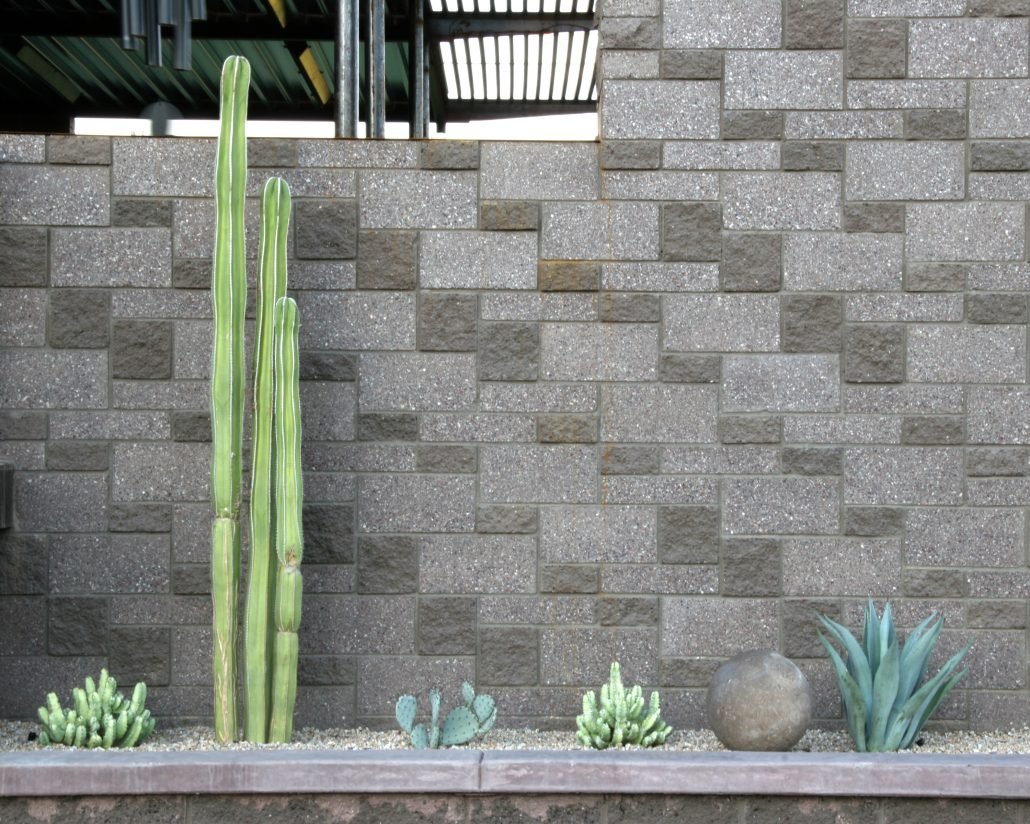
Designed and built for a professional couple, the project conformed, yet re-interpreted an extremely restrictive HOA material palette. Expressed structural masonry in a variety of bonds is responsive to solar orientation, establishes circulation paths, and provides clear zoning to interior uses. The stepping of masses is the result of very tight height limits on the hillside. With premium views street-side, primary entertainment spaces and the pool are unconventionally located at the front end of the house. Exposed steel framing of the roof and standing seam overhangs have been left unfinished, to weather naturally.
Project: Sincuidados
Location: Scottsdale, Arizona
Design/Build/Interiors: Sever Design Group
Completed: 2007
Size: 6,500 SF








