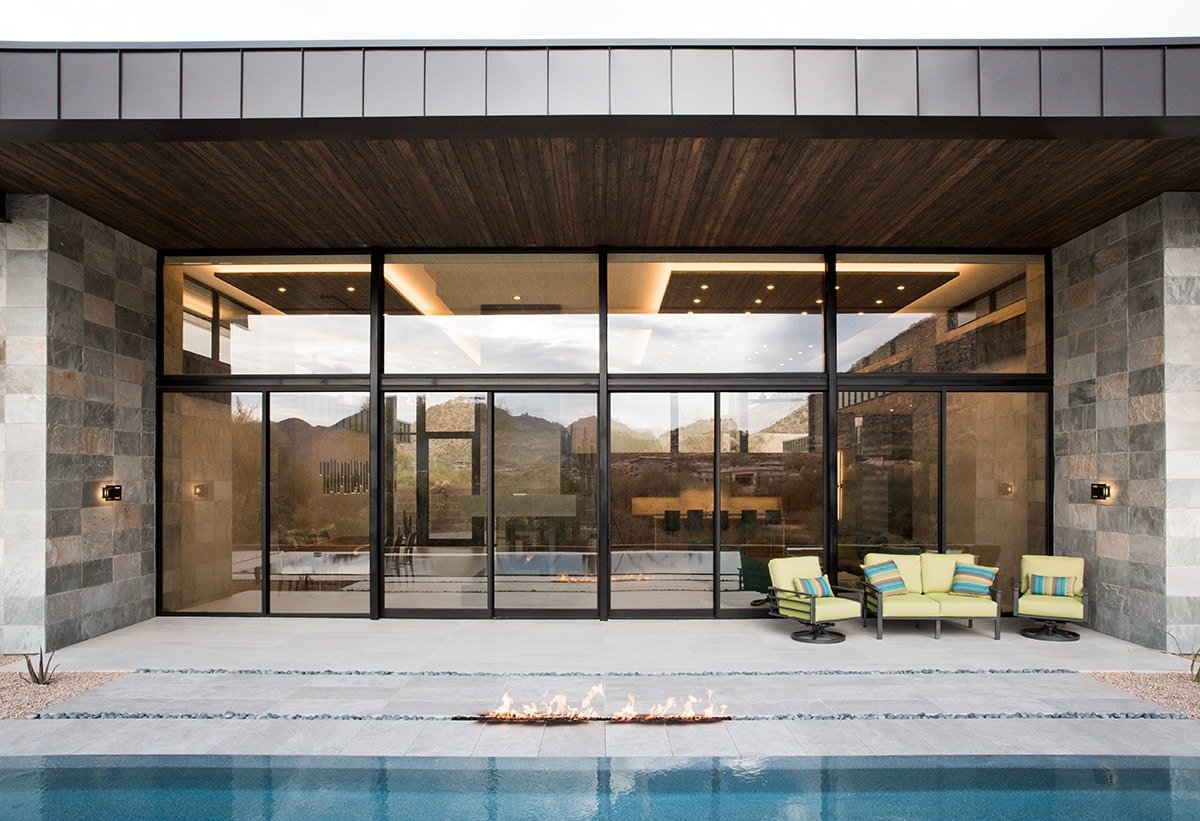
With views over five holes, the Fairway residence consists of all-masonry clad structural framing and a Structural Insulated Panel System (SIPS). This home incorporates unique masonry block patterns unseen in any home before with a custom color influenced from the local mountain ranges.
Project: Fairway
Location: Scottsdale, AZ
Design/Build: Sever Design Group
Interiors: Rosensteel Design
Completed: 2017
Size: 5,500 SF






