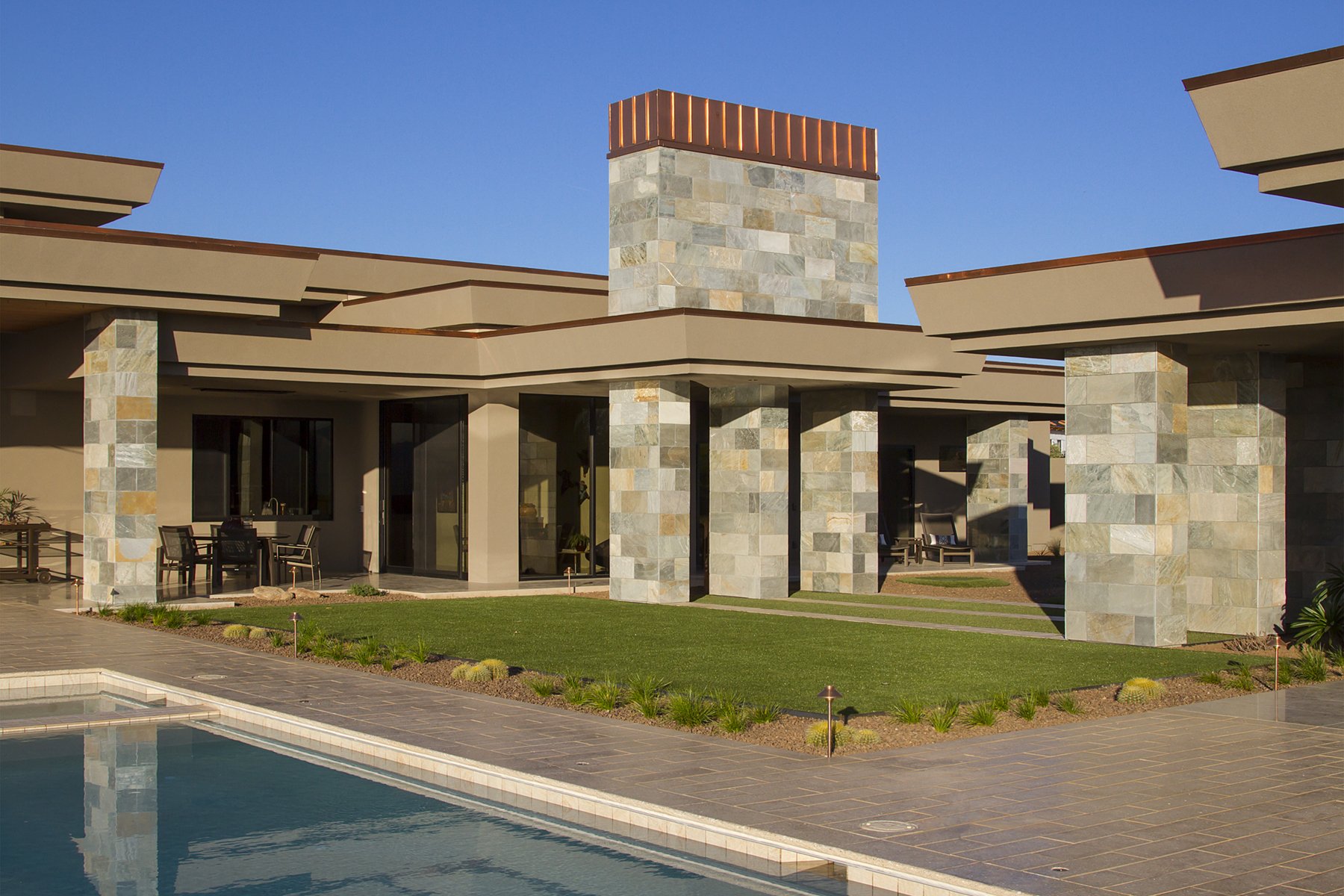
A retirement home for a couple from the Midwest wanting to enjoy the Arizona lifestyle. A resort-like plan evolved from programming creating plenty of entertaining space. Sophisticated materials were incorporated in the design creating a modern yet warm feel. Guests arrive at the home and are greeted by a cantilevered Porte Cochere and water features. Entry is via a bridge over a 90′ long water feature. An open plan featuring informal, fun spaces such as a lounge, bar, wine room, theater, and zen garden. Retractable, pocketing glass doors open the home to the exterior.
Project: Collina
Location: Scottsdale, Arizona
Design/Build: Sever Design Group
Interiors: IMI Design
Completed: 2016
Size: 6,500 SF















































